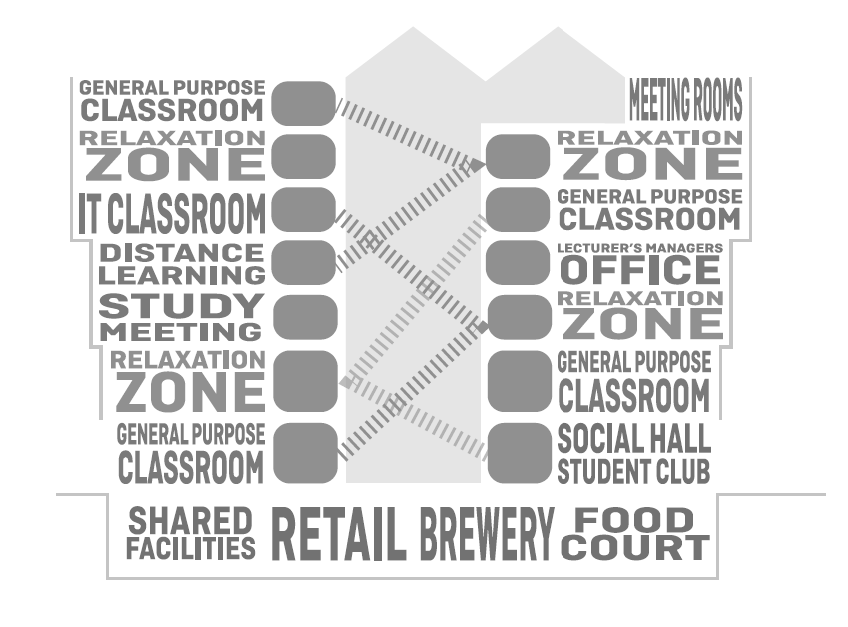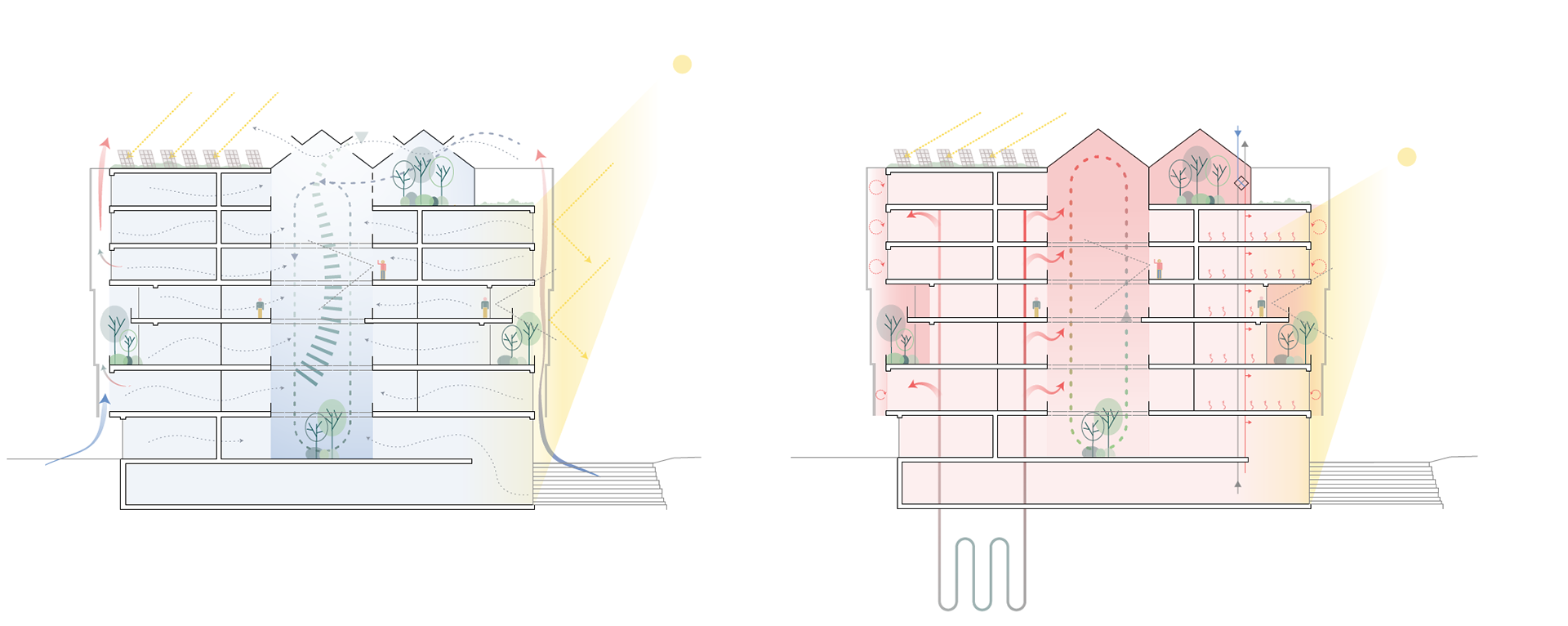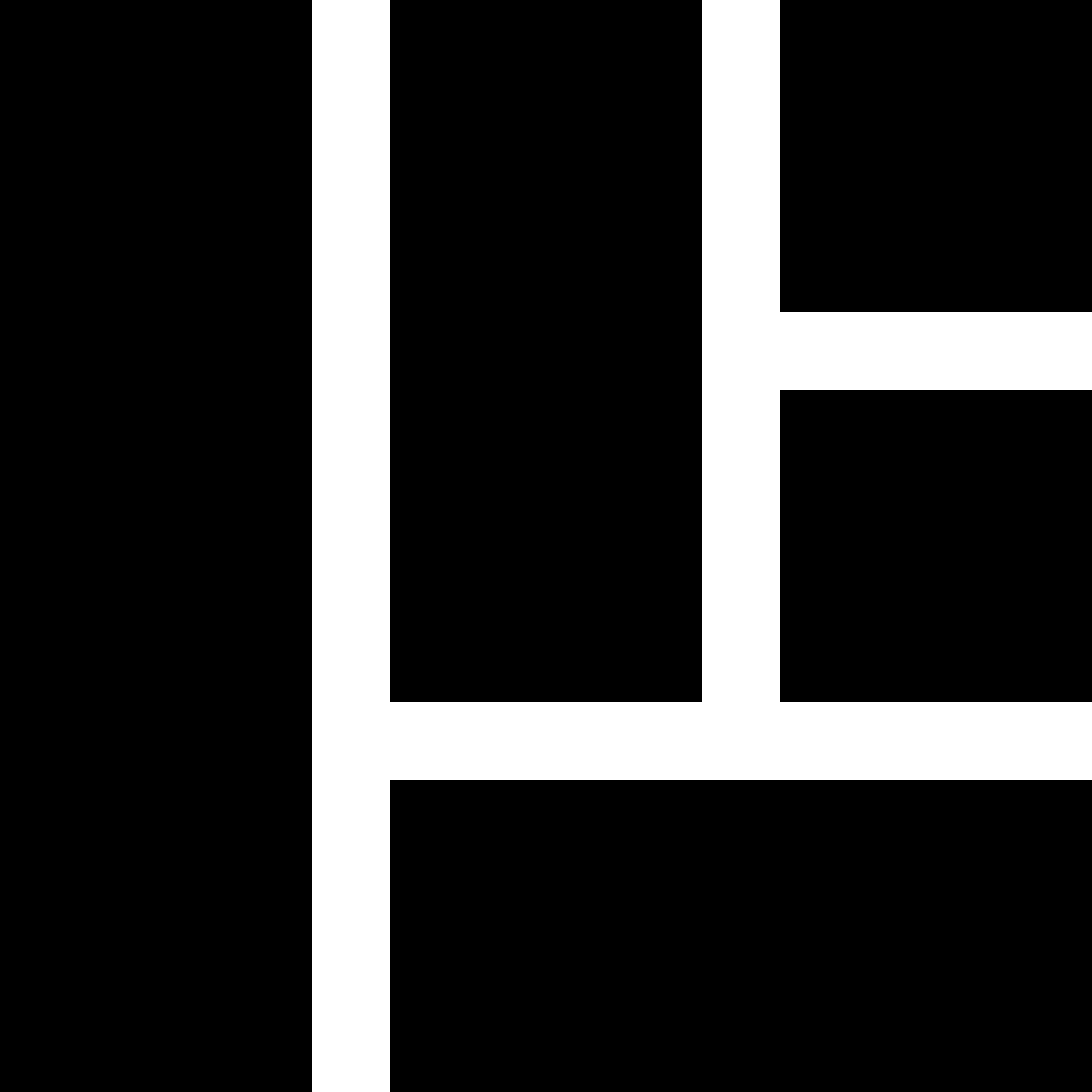Company: Cityfoerster
Assignment: Architectural design
Location: Prague, Czechia
Date: 2023
Client: Fourth Quadrant company
Size: 12.000m²
Status: Idea
Project code: 2246
Services: Architecture Design
Award: Second Prize
Assignment: Architectural design
Location: Prague, Czechia
Date: 2023
Client: Fourth Quadrant company
Size: 12.000m²
Status: Idea
Project code: 2246
Services: Architecture Design
Award: Second Prize
The competition project for the 4th Quadrant of Victory Square in Prague is a refined urban concept that aims to complete Engel’s vision for the square. The project includes a smart mix of features that will bring new energy to Dejvice, such as a commercial arcade, a community center, a microbrewery, and a variety of commercial and service units. The buildings will enclose Victory Square and become a new destination for students, residents of Dejvice, and the whole of Prague. The project emphasizes contextual architecture and a balanced functional mix to create a block full of life at every moment of the day and throughout the year.
The new faculty of University of Chemistry and Technology(U.C.T.) is designed as a freestanding building with full facilities. The project aims to create an inspiring faculty of the future connected to the city. The building will be located in the 4th Quadrant of Victory Square and will be a part of the new block full of life at every moment of the day and throughout the year.
UCT building it will be a university building with classrooms, meeting rooms, offices and social spaces, therefore requires plenty of natural light. A double skin facade has great benefits for both winter and summer, together witht the atrium inside it creates an microclimate perfect for a public building. Together with the glazing facade a shading method is required. I have experimented different technology for the shaind and 2 methods stand out, a mesh facade for the first option and a vertical fins facade for the second. The design process was a continuos joirney from paper to parametric design with grasshopper. I have model different scripts in Grasshopper that provided a multitude of option for both and I have sketched and designed multiple viable options. The final result is a combination of both fins and perforated mesh, to provide propper shading but still offering plenty of natural light and a beutiful view over the surrounded neighbourhood.


The UCT project strives for a good balance between openness and daylight access and a reduction of solar heat gains. The project also takes a responsible approach in terms of (CO2) budget, aiming to reduce the use of (high performance) glass. The main moves in this respect are to work with atriums and fixed external shading as an architectural element. The UCT facades has been designed to mitigate the effects of reduced daylight, while maximising daylight penetration and promoting social interaction.
