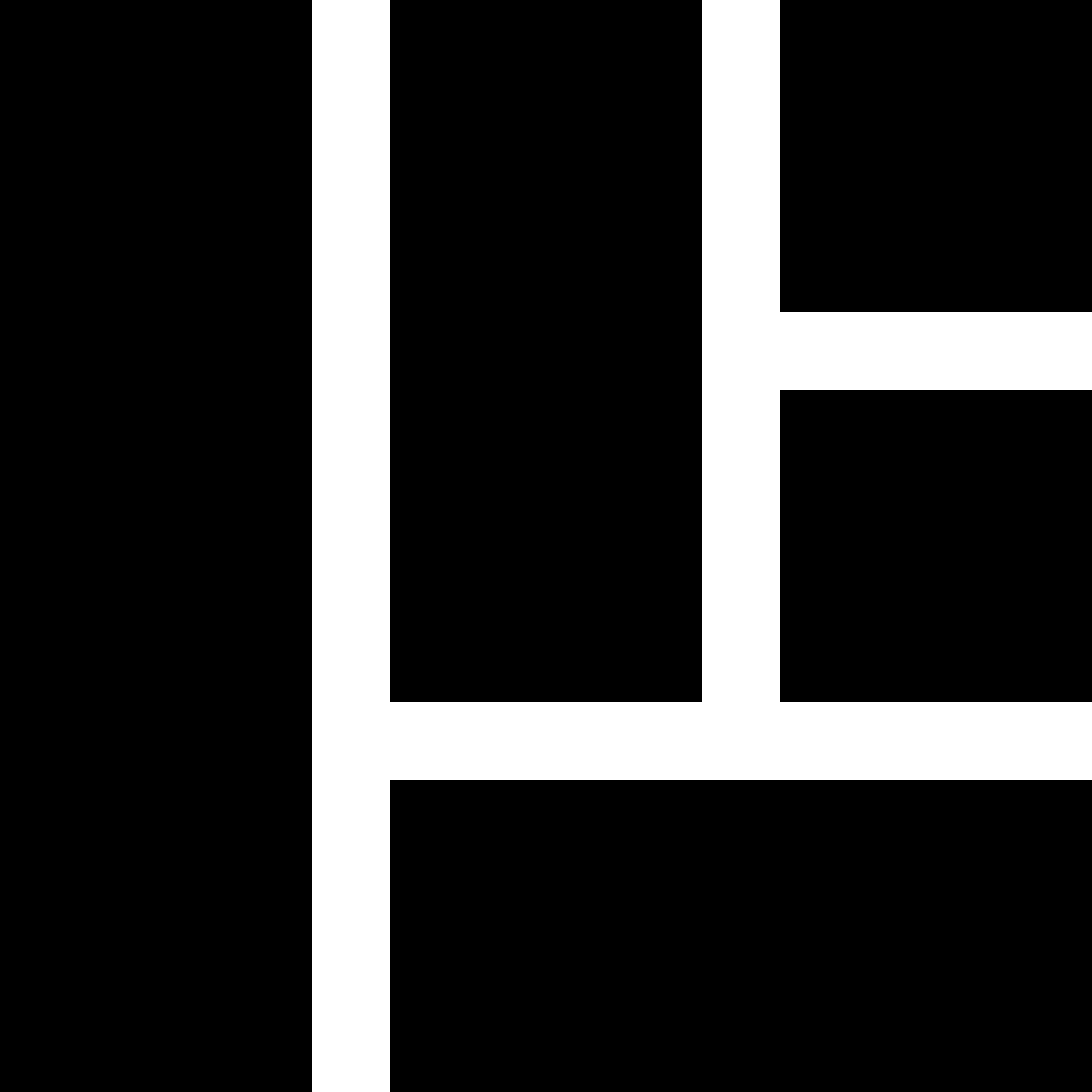Cultural Center - 4th Quadrant Prague
Competition - Cityfoerster
Architectural Design
May 2023
Competition - Cityfoerster
Architectural Design
May 2023
The cultural centre is located on the land of Prague 6 under the axis of Technická Street in the place of the current market.
The entrance and the above-ground part of the cultural centre is located on the ground floor of an apartment building and is related to the concept of the cultural axis of Prague 6. Just opposite UCT, this creates another public function on the block, attractive to future visitors and the whole neighbourhood.
The entrance and the above-ground part of the cultural centre is located on the ground floor of an apartment building and is related to the concept of the cultural axis of Prague 6. Just opposite UCT, this creates another public function on the block, attractive to future visitors and the whole neighbourhood.
The Prague 6 cultural center embodies a harmonious integration with its surroundings. It takes the place of the former market while becoming an intrinsic part of an apartment complex, thereby establishing a communal area for the local residents. The foyer’s expansion accommodates a café and gallery complete with a terrace, forming an enduring allure that respects residential seclusion. Access to two grand halls is facilitated through staircases or elevators. Smartly organized logistics operate underground, enabling smooth truck maneuvering and streamlined transportation of goods to the stage level.
The foyer function is extended by a café and gallery with a sunny terrace under the treetops and in direct extension of the boulevard of the main campus. From the foyer, visitors descend in stages towards two halls, either via a wide staircase or two large-capacity elevators. The cloakroom is located on the first underground floor with access to the balcony. The programme is complemented by bars in the main foyer at hall level with a maximum capacity of 400-500 seated spectators for the main venue and 100-150 for the small venue. Logistics, crucial for shopping centres, are located underground. Trucks enter a service area shared with retail functions. From there, elevators move to the stage level.
